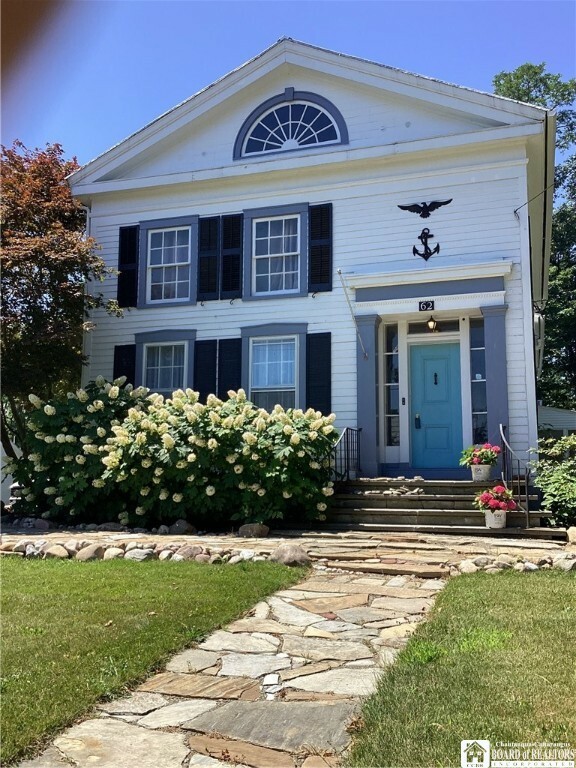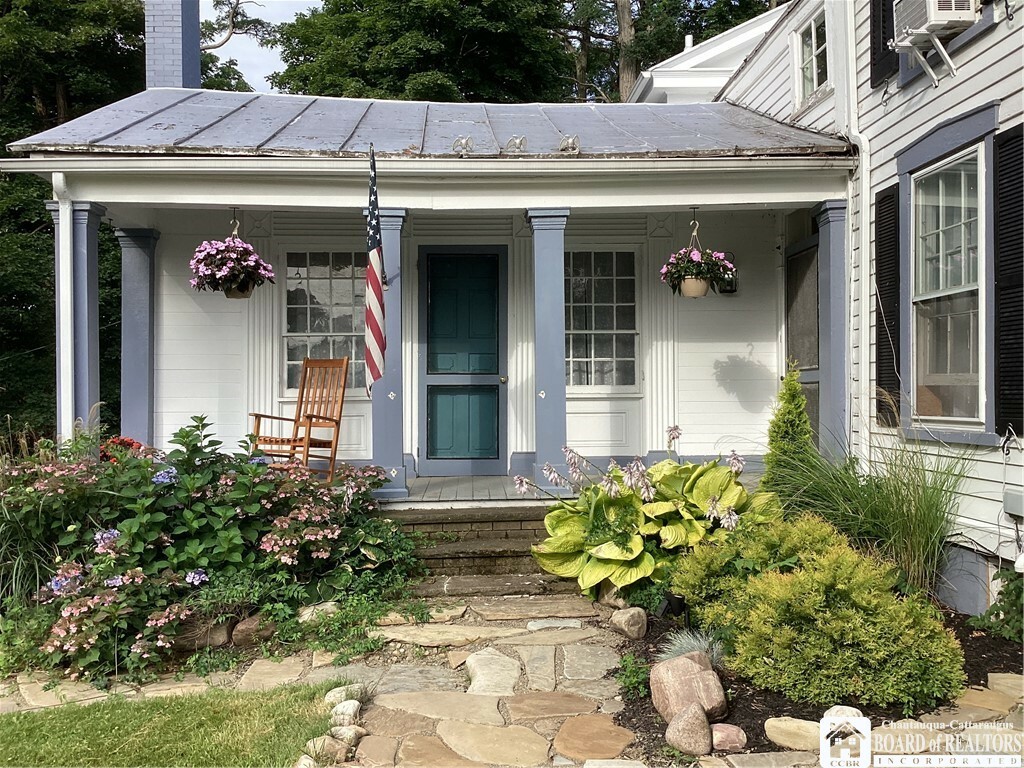


Listing by: NYS ALLIANCE / ERA Team Vp Real Estate / Linda Wolfe - Contact: 716-269-4911
62 N Portage Street Westfield, NY 14787
Active (84 Days)
$395,000
Description
MLS #:
R1548939
R1548939
Taxes
$5,743
$5,743
Lot Size
0.66 acres
0.66 acres
Type
Single-Family Home
Single-Family Home
Year Built
1830
1830
Style
Two Story, Colonial
Two Story, Colonial
School District
Westfield Academy and Central
Westfield Academy and Central
County
Chautauqua County
Chautauqua County
Community
Holland Land Company' S S
Holland Land Company' S S
Listed By
Linda Wolfe, ERA Team Vp Real Estate, Contact: 716-269-4911
Source
NYS ALLIANCE
Last checked Dec 26 2024 at 9:28 PM GMT+0000
NYS ALLIANCE
Last checked Dec 26 2024 at 9:28 PM GMT+0000
Bathroom Details
Interior Features
- Windows: Drapes
- Washer
- Refrigerator
- Gas Water Heater
- Dryer
- Double Oven
- Dishwasher
- Laundry: Main Level
- Window Treatments
- Storage
- Separate/Formal Living Room
- Separate/Formal Dining Room
- Library
- In-Law Floorplan
- Home Office
- Guest Accommodations
- Entrance Foyer
- Den
- Breakfast Bar
Subdivision
- Holland Land Company' S S
Property Features
- Fireplace: 4
- Foundation: Stone
Heating and Cooling
- Gas
- Forced Air
- Electric
- Window Unit(s)
Basement Information
- Partial
Pool Information
- Community
Flooring
- Hardwood
- Vinyl
- Tile
- Varies
Exterior Features
- Roof: Metal
Utility Information
- Utilities: Water Source: Public, Water Source: Connected, Water Connected, Sewer Connected, High Speed Internet Available, Cable Available
- Sewer: Connected
Parking
- Underground
- Storage
- Garage
- Electricity
- Detached
Stories
- 2
Living Area
- 4,247 sqft
Additional Information: ERA Team Vp Real Estate | 716-269-4911
Location
Estimated Monthly Mortgage Payment
*Based on Fixed Interest Rate withe a 30 year term, principal and interest only
Listing price
Down payment
%
Interest rate
%Mortgage calculator estimates are provided by ERA Team VP Real Estate and are intended for information use only. Your payments may be higher or lower and all loans are subject to credit approval.
Disclaimer: Copyright 2024 New York State Alliance. All rights reserved. This information is deemed reliable, but not guaranteed. The information being provided is for consumers’ personal, non-commercial use and may not be used for any purpose other than to identify prospective properties consumers may be interested in purchasing. Data last updated 12/26/24 13:28




will decorate beautifully for the holidays, I can imagine entertaining all your family while hosting holiday dinners in the diningroom which also features 2 built in China cabinets and gorgeous hardwood floors.
There is a office in the house which is built for the excutive person working from home, it has built in
bookshelves,a gas fireplace and hardwood floors, wouldn't that make working so much sweeter!!. The kitchen could use some small upgrading ,, the owners did put in a new refirgerator, but is could use a new oven to make it more user friendly.There is a 3 car garage, a new stone patio that overlooks the little league field , I have been told you can hear the excitement from the baseball games sitting on your patio .
Come experience Westfield you wont leave.